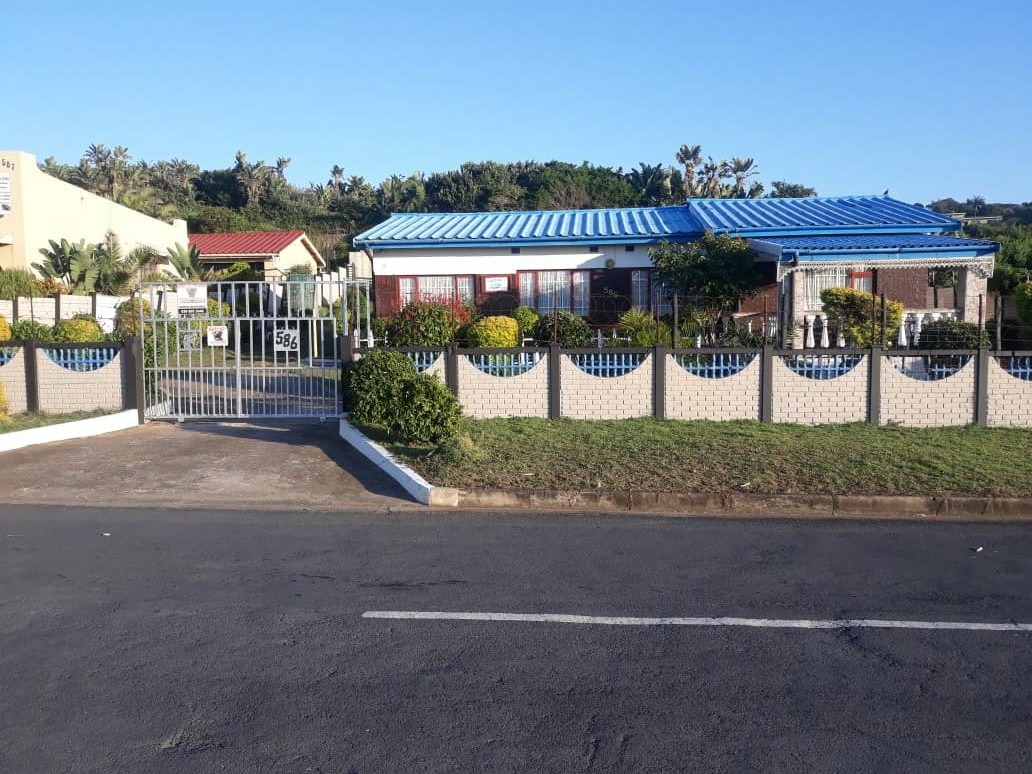Overview
- House
- 5
- 4
- 368
Description
The exterior of this family home with its unique wall cladding and general architecture gives it an appealing curb view. The neatly manicured garden also compliments the home to perfection.
The large front patio is almost a demonstration of Colonial architectural cues and is also an extension of the lounge.
Step inside and one is welcomed by a bright well-proportioned open plan lounge and dining room that enjoy the perfect amount of sunlight filtering in through large windows.
The family or TV room is a more secluded or defined space that also has excellent proportions for family living.
The dining room is perfectly placed at the entrance to the kitchen for convenient serving purposes.
The modern kitchen is a well-lit workspace that has a natural flow offering yards of countertops and volumes of cupboards and there is space allocated for a double door fridge and there is a convenient laundry room with an additional walk-in pantry room.
The master bedroom is a lavishly sized sun-filled space that has rows of built-in cupboards and a modern faultlessly fitted en-suite bathroom. The bedroom also has a private lounge.
The remaining three sun-filled bedrooms are more than generously sized and have spacious built-in cupboards.
The second bathroom, separate shower and guest toilet servicing the home are fashionable and expertly fitted.
There is a lovely one-bedroom self-catering flatlet that has a cottage style kitchen and a single bathroom.
A six-car lock-up garage secures family vehicles and there is a single carport for an additional vehicle.
To view more details, photos and floor plans for this property please go to https://www.myroof.co.za/MR162048
Address
Open on Google Maps- Address Hibberdene
- City Hibberdene
- State/county Kwa-Zulu Natal
- Area Hibberdene
Details
Updated on December 23, 2024 at 7:34 pm- Property ID: HZMR162048
- Price: R2,150,000
- Property Size: 368
- Land Area: 1333
- Bedrooms: 5
- Bathrooms: 4
- Property Type: House
- Property Status: For Sale
Mortgage Calculator
- Deposit Percentage
- Loan Amount
- Monthly Mortgage Payment
- Property Tax
- Home Insurance
- PMI
- Monthly HOA Fees



