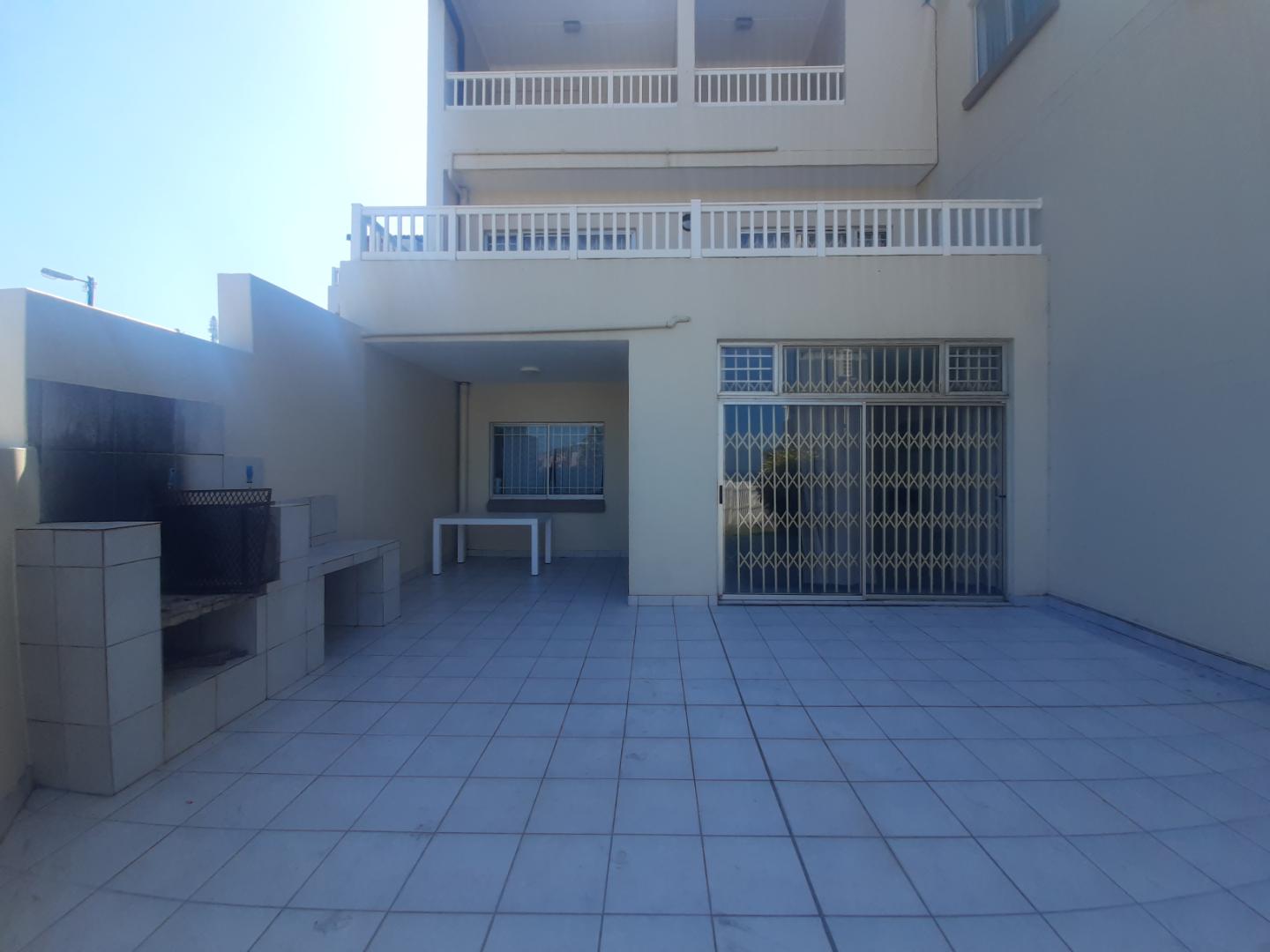CHARMING AND CHEERFUL FREESTANDING, SINGLE-LEVEL TOWNHOUSE IN SECURE COMPLEX
Overview
- Townhouse
- 3.0
- 2.0
Description
As charming as the name suggests, this cheerful single-level unit, within the secure well-run complex of Strawberry Fields, comes move-in-ready and offers an easy, lock-up-and-go lifestyle. Located in the leafy suburb of Sherwood, the home presents a generous 150 sqm of floorspace encompassing three well-sized bedrooms, two neat bathrooms, a separate kitchen leading into a sunny dining room with an open plan configuration with a comfortable lounge and a built-in bar. There are two inviting outdoor entertainment areas: one with a decked patio and unobstructed far-flung views, while the other is a courtyard patio surrounded by tropical planting and a water feature. This home also offers the potential to work from home in a study with a separate dedicated entrance. In addition, there is ducted air-conditioning throughout and an automatic double garage. The pet-friendly complex itself is extremely well-maintained, boasts two communal swimming pools, covered poolside entertainment areas, guest accommodation, a jungle gym and a large oval field for your kids to run and play in. What’s more, the security is top-notch with a gated intercom, fenced perimeter, alarm system and 24-hour security detail for peace of mind and a lock-up-and-go lifestyle.
The complex is well located down a secure and private cul-de-sac road that boasts easy access to both the N3 and M13. The Soofie Bhaijaan Darbaar mosque is within easy walking distance (900m), while an extensive range of shops can be found at the Westwood Mall, with its numerous popular retail outlets, cafes and restaurants, which is only 2km away from your front door. In addition, the Caltex petrol station, KFC, Seattle Coffee Company, and Tropical Nursery are all found nearby. The centre of Westville with its renowned schools and shopping malls are within an easy 6km reach, and the Durban beachfront is a quick 11km drive.
This particular sectional title unit is one of only a few freestanding townhouses within the complex, and it commands not only extra privacy but also an elevated outlook over the complex to the tree-lined horizon. The home opens into a bright and welcoming open plan living space that boasts abundant natural light. Tiled throughout the living areas to enhance the sense of space and flow, the home is also assisted by a neutral and natural palette. The entrance hall provides access to the various parts of the house, beginning on the left with a cheerful dining room presenting with a ceiling fan, place for a six-seater dining table and sunny garden views. Space flows from here into the compact and efficient kitchen with well-kept cabinets and countertops. The kitchen is equipped with a ceramic stove, extractor hood, under counter oven, place for a fridge/freezer and a handy serving hatch through to the dining room. A kitchen door provides access to a covered and enclosed courtyard which includes a character kiosk-style serving counter to service the outside entertainment area beyond. This area is awash in charm: surrounded by a landscaped garden with a burbling water feature. The paved patio has a retractable awning, a built-in braai and space aplenty for an outdoor lounge and dining suite. It’s a delightful and private spot to entertain guests in the sunny outdoors or beneath a starry sky- and the configuration with the kitchen makes hosting simple and effortless.
Back inside the entrance hall, a second opening reveals a spacious open plan living and entertaining area, including an inviting lounge complete with modern downlights, open plan access to the dining room and a superb built-in bar boasting a bricked counter and solid wood countertop. If additional accommodation is needed, the bar can easily be converted back into the 4th bedroom.
To crown it off, the living area enjoys access via double glass doors to the lovely decked patio. This second outdoor entertainment setup presents a partially covered patio, a beautifully landscaped garden, and a level section of lawn – a favourite sunbathing spot for pets. The deck can comfortably accommodate an exterior lounge from which you can enjoy a morning cup of coffee and far-reaching treetop views to the horizon.
The third passage off the entrance hall leads off to the private family quarters. The largest of which is the generous master ensuite. Graced with a charming bay window revealing unobstructed vistas, the bedroom is a gentle and soothing retreat with laminate flooring, air-conditioning, built-in closets, a built-in dressing table and a neat ensuite bathroom fitted with a vanity with a countertop basin and a shower with a built-in seat. Two further good-sized bedrooms are located along this passage featuring ducted air-conditioning, laminate floors and built-in closets. These rooms are serviced by the well-kept family bathroom equipped with a vanity and a bath with a hand shower.
The final room is the home office. It enjoys its own private entrance (but can be accessed directly from the main house via the master bedroom). The dedicated entrance makes it an ideal work from home space, and this room comes with built-in cupboards, air-conditioning, ample natural light and window blinds.
To view this charming and cheerful single-level townhouse, schedule a viewing today.
Address
Open on Google Maps- Address Sherwood
Details
Updated on June 13, 2024 at 1:39 pm- Property ID: HZSR169
- Price: R1,800,000
- Bedrooms: 3.0
- Bathrooms: 2.0
- Property Type: Townhouse
Mortgage Calculator
- Deposit Percentage
- Loan Amount
- Monthly Mortgage Payment
- Property Tax
- Home Insurance
- PMI
- Monthly HOA Fees















































