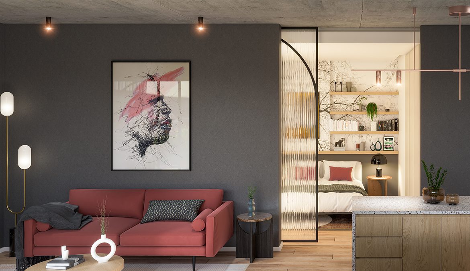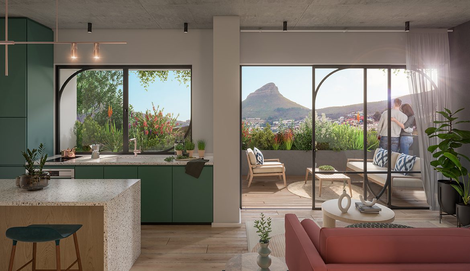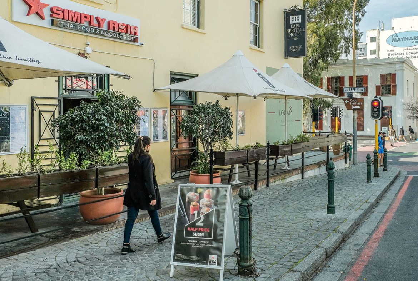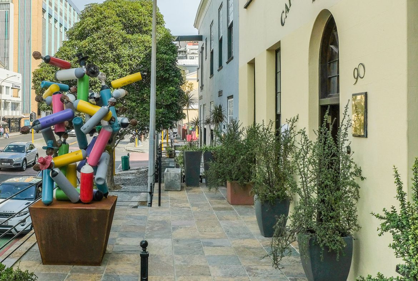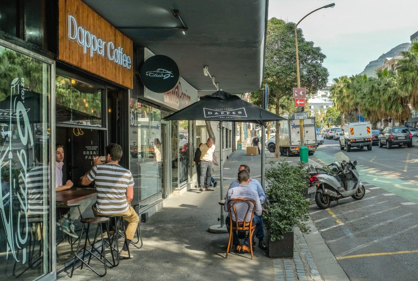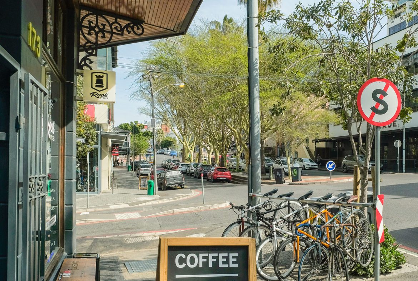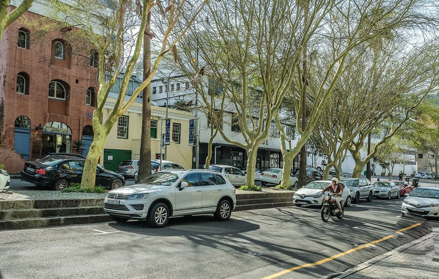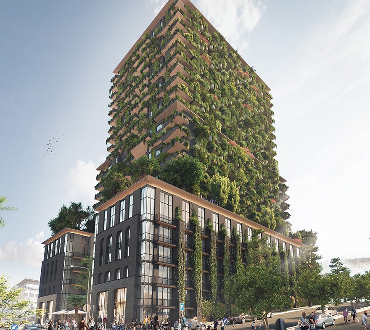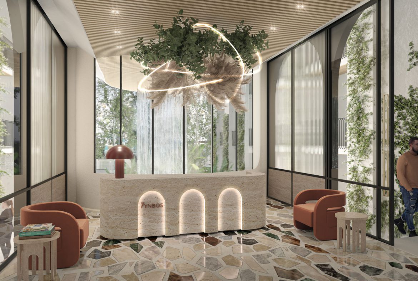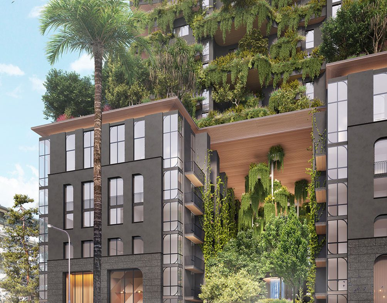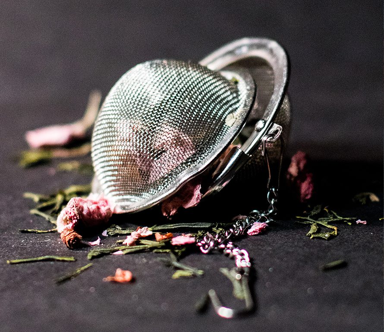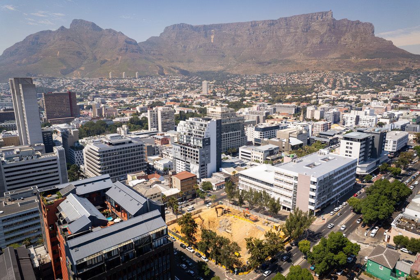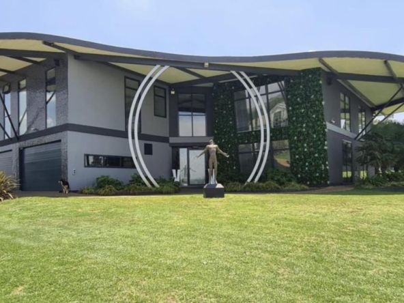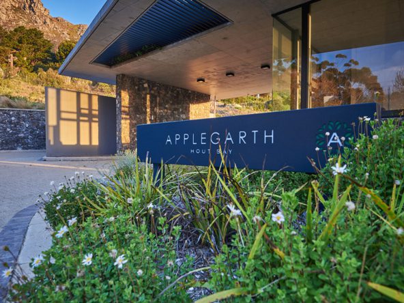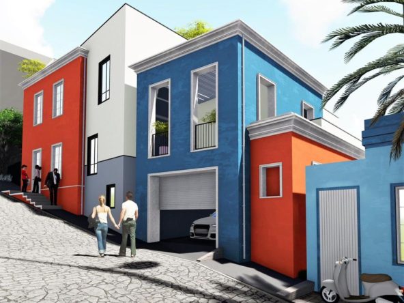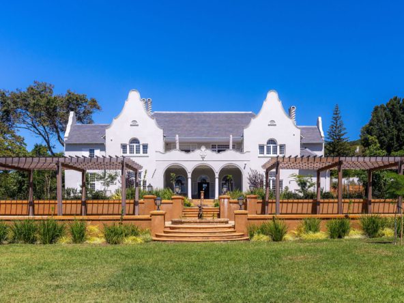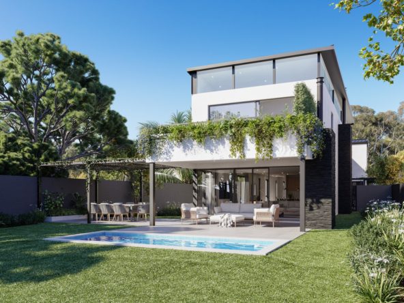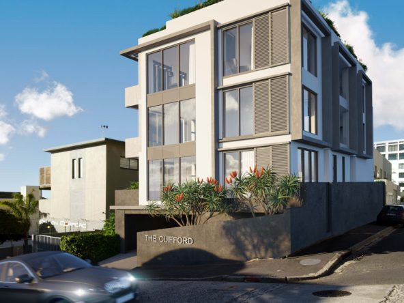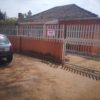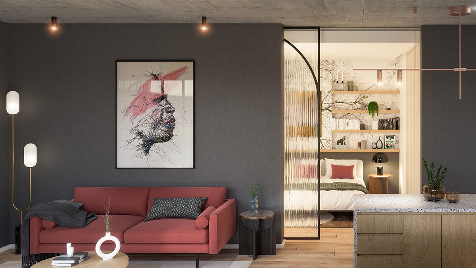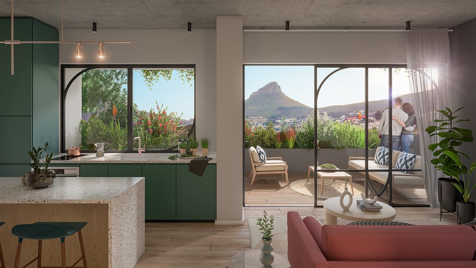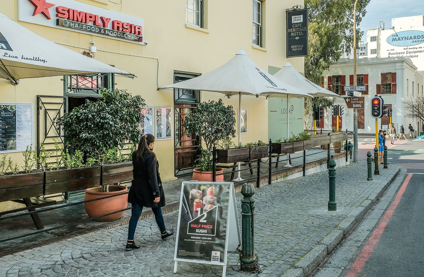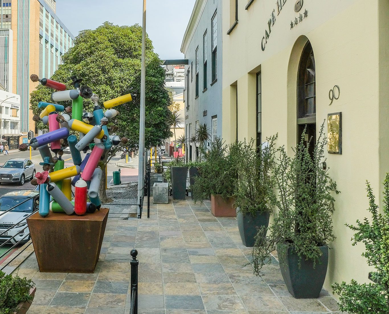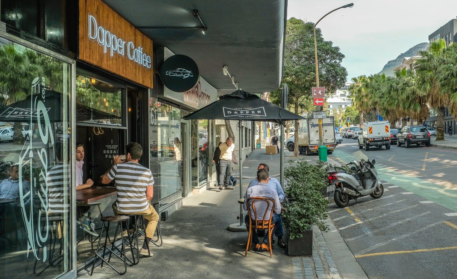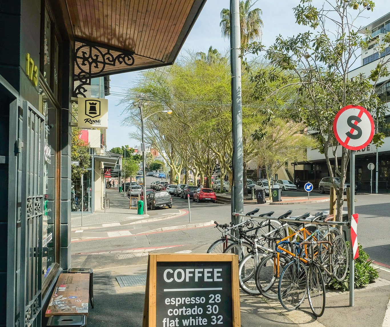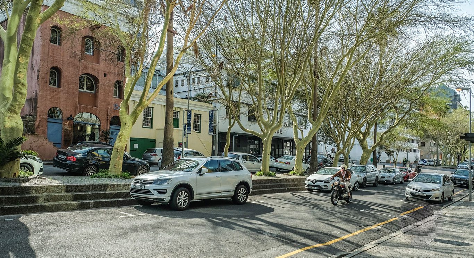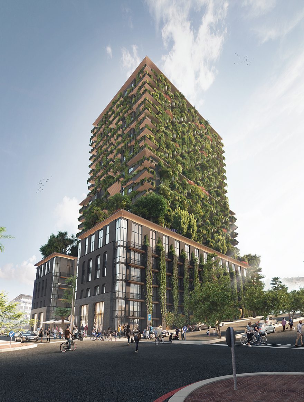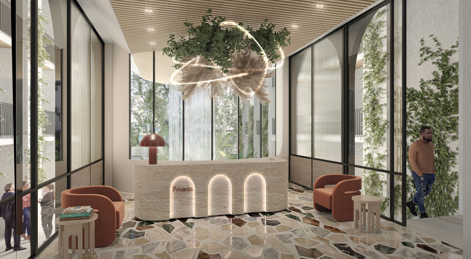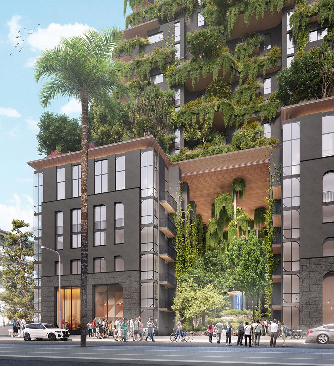Overview
- Security Estates, Development
Description
THE FYNBOS – CAPE TOWN CITY CENTRE
THE SPACE TO GROW & FLOURISH – DEMOLITION HAS BEGUN!
Priced from R1.56 million (Incl. VAT – no transfer duty)
Apartments (689)
Size from 24m² to 82m²
Studio apartment
Total size from 24sqm – 40sqm
1-Bedroom apartment
Total size from 34sqm – 58sqm
2-Bedroom apartment
Total size from 82sqm
AFRICA’S FIRST ONE-OF-A-KIND BIOPHYLLIC BUILDING
Introducing a living, breathing building where the divide between nature and built blurs… a world in harmony, finest finishes and features brushing up against indigenous flora, high design, clean air, a city regenerated. The first biophylic development in Africa blends purist sustainabilty principles with iconic architecture and on-trend detailing. Set on Upper Bree Street, in the beating heart of Cape Town, a mix of spaces grants everyone access to the modern ideal. All this is possible and more at The Fynbos.
As the first truly biophilic living structure on the continent, The Fynbos has several innate sustainability factors built into it from inception. To validate this industry-leading status, the property is in the process of achieving a formal Green Star certification from the Green Building Council. The biophilic concept centres on integrating nature into the urban setting and, in that way, regenerating and restoring the city. As such, it benefits both external and internal environments. Designed for higher density living, the multi-storey building curbs urban sprawl. Sited for efficiency, the central location cuts down transport and provides access to various modes of public transport. Operations and building management are streamlined.
Climate control is provided by natural layers. Exterior plantings have a cooling effect and provide shade and screening. Water efficiency is improved through low-flow fittings and a central heated water system allows for economies of scale and avoids individual geysers. A sophisticated rainwater harvesting system is integrated into the unique balcony design. Electricity is partially supplied by solar, minimising fossil fuel consumption. Vegetation is an absorptive barrier that assists in natural noise reduction. Plants absorb harmful chemicals and cleans the air. Living and working in close proximity to growing greenery is proven to reduce stress levels in those using and moving around the building.
A property created by experts in their fields: botanist, architect, landscaper, sustainability expert. Inspired by nature, living in harmony with nature, regenerating the urban landscape. Public and private spaces elegantly overlay at this prime Upper Bree Street address. The property forms an internal street that invites people in and positively contributes to activating the inner city. Scaled and priced to appeal to a diverse audience. Seamlessly connecting people, nature and cityscapes. Designed to be extraordinary in every way. Expansive windows overlook panoramic views of mountain and city, allowing in abundant natural light. Exceptional finishes and features include SMEG integrated kitchens, hi-tech touchpoints, terrazzo surfaces and a touch of Art Nouveau inspired detailing. All in a foliage-inspired palette of lush greens, warm terracottas, cool pale granites and natural timber, embellished with champagne metal fixtures. The definition of lush living.
The Fynbos, as its name suggests, is celebration of the world’s most diverse floral kingdom. Planted with 30 species of trees and 20 species of shrub, its green veil shades and cools. Striking natural beauty with high functionality. Tastefully integrated PV solar panels utilise the maximum coverage allowed by the building’s footprint and generates double the electricity quota needed to power the common areas. These energy savings are passed back to the owners through reduced levies. New and improved efficiencies are continually applied. Architecture and interiors of the highest standard match design pedigree with green credentials. Urban trendsetting meets carbon offsetting with uncompromising aesthetic and comfort. Green building accreditation currently under approval. Exterior layering includes cantilevered balconies that enable rainwater harvesting. Staggered to increase shading and reduce the need for energy-hungry air conditioning while the sophisticated system optimises watershed collection and wind speed. Clean living at its finest.
A philosophy of learning from nature informs all aspects of design. Raising the profile of urban regeneration through spaces that promote health and wellness, plant-based living and balance.
Located in the beating heart of Upper Bree Street, Cape Town: 142 Bree Street – Live, work, play and thrive amidst the hippest boutiques, swanky venues, galleries, theatres, stadium stylish bars and vibey restaurants. Perfectly located and 2 minutes to the V&A Waterfront, 5 minutes to the Green Point Stadium, 15 minutes to the Atlantic Seaboard beaches and 20 minutes to the Cape Town International airport.
Features
- 689 Apartments over 24 floors.
- Solid hardwood floors throughout.
- Rooftop sunset terrace with lap pool and co-working space.
- Rooftop fitness centre.
- Integrated SMEG kitchens.
- Integrated planters provide a garden experience for each unit.
- Ground floor plant-based restaurant, tea room and botanical bar.
- Organic vegetable market by Justin Bonello.
- Specialist herbalist.
- On-site basement parking.
- Superior location of Upper Bree Street.
- Biometric access control and CCTV surveillance.
- 24hr Concierge.
Address
Open on Google Maps- Address 142 Bree Street
- City Cape Town
- State/county Western Cape
- Zip/Postal Code 8001
- Country South Africa
Details
Updated on July 12, 2024 at 11:03 am- Property ID: HZ879302
- Price: Priced from R1,560,000/Incl. VAT – no transfer duty
- Property Type: Security Estates, Development
- Property Status: Development
Mortgage Calculator
- Deposit Percentage
- Loan Amount
- Monthly Mortgage Payment
- Property Tax
- Home Insurance
- PMI
- Monthly HOA Fees
