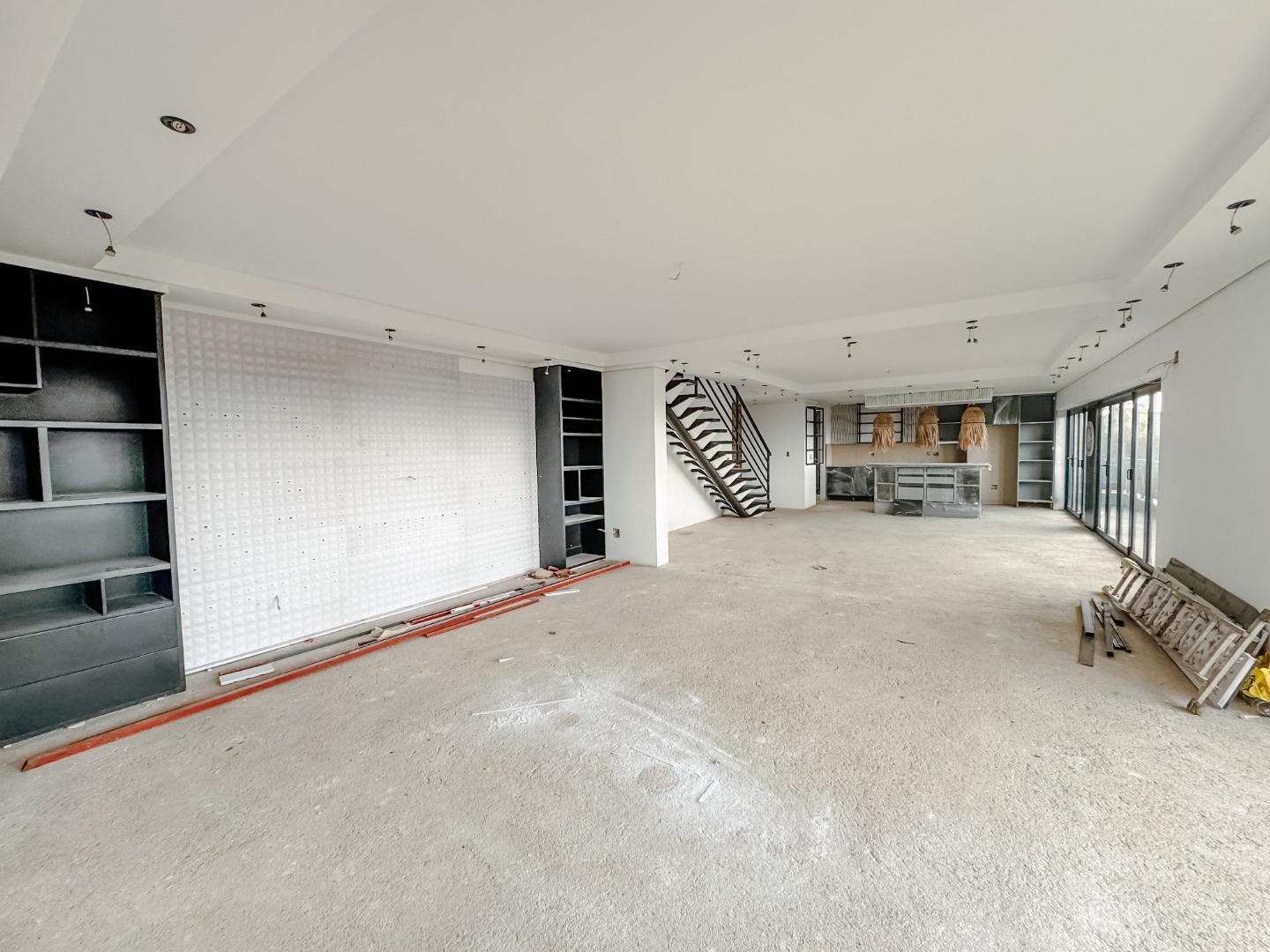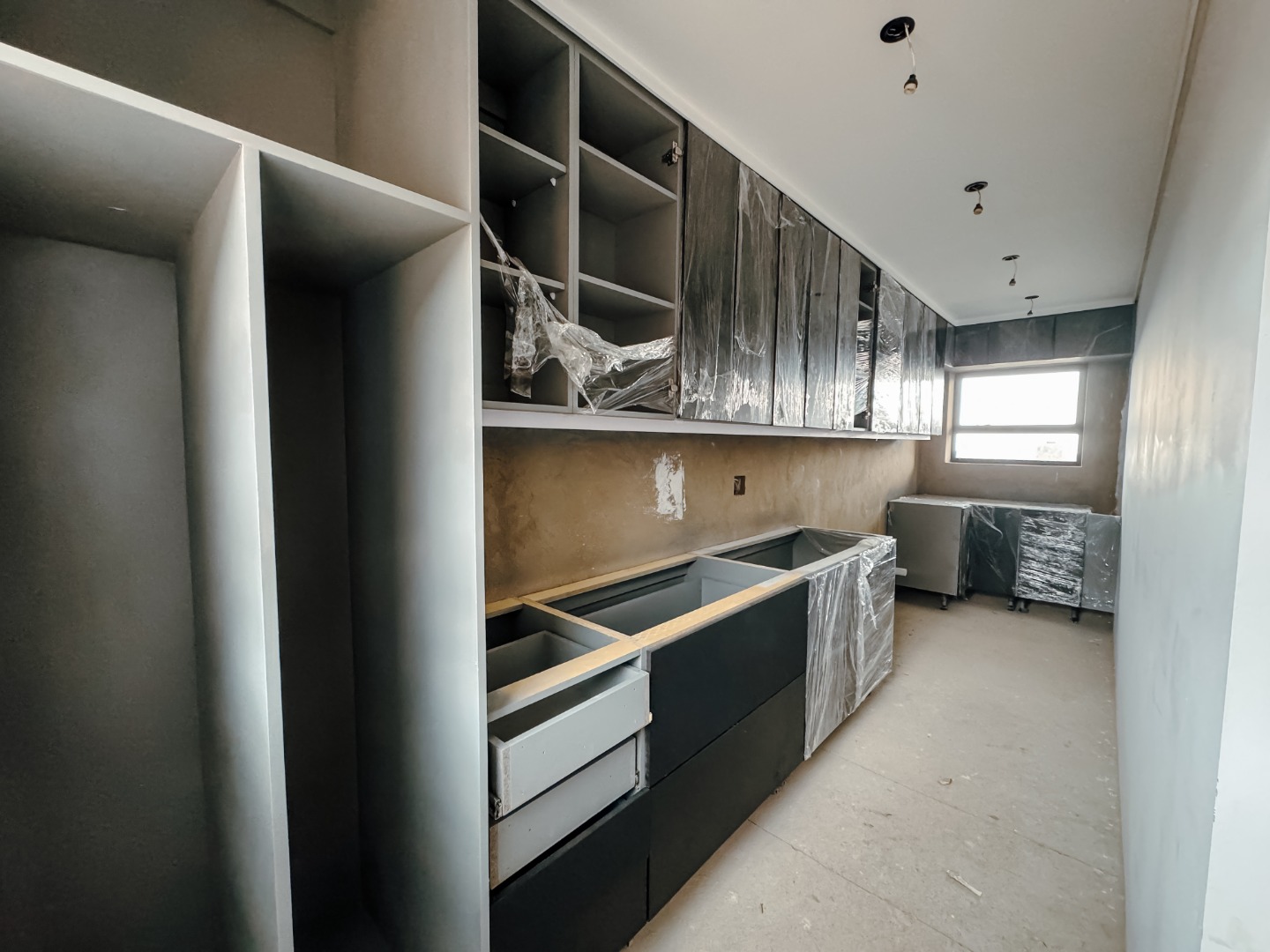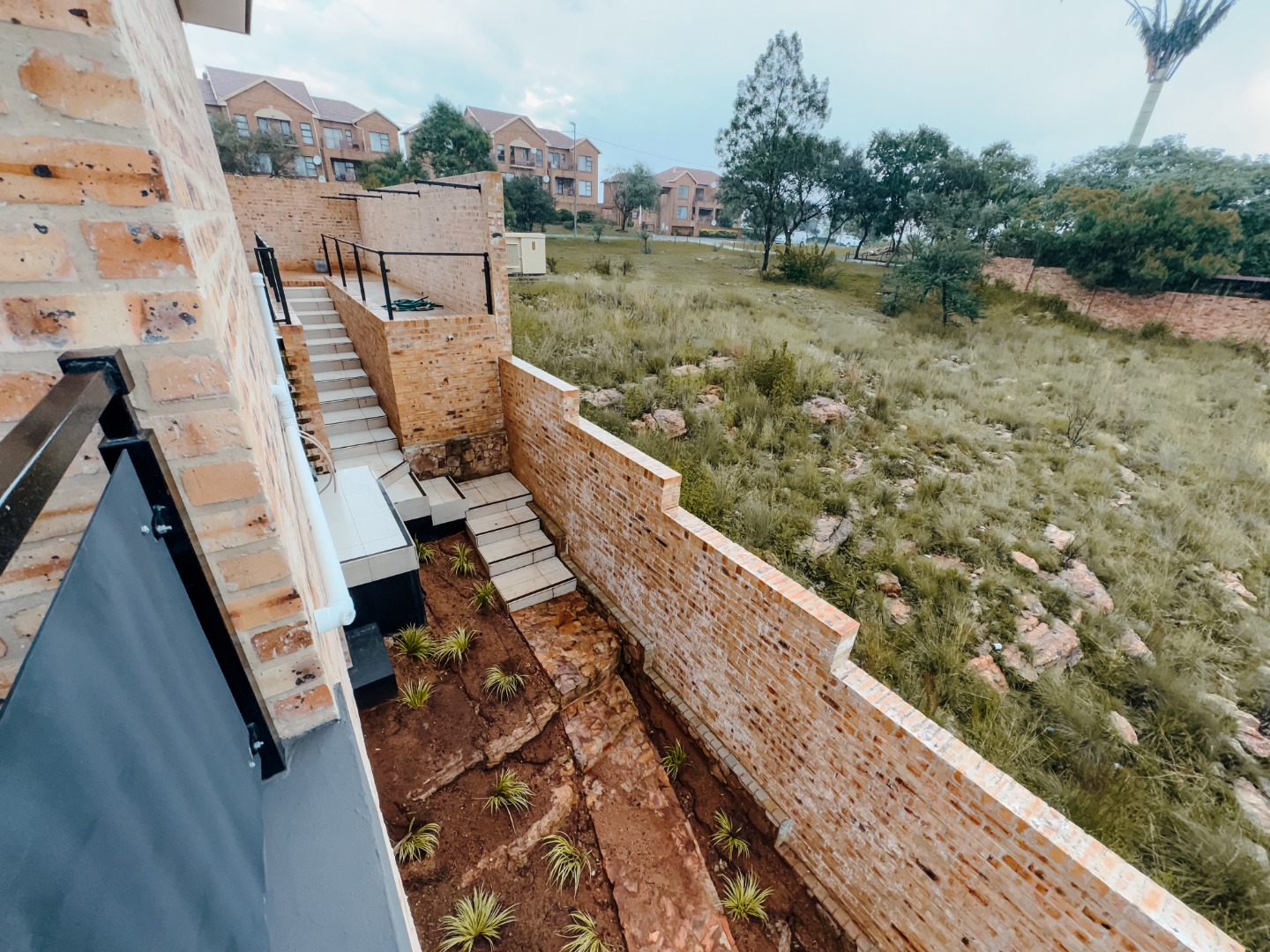Overview
- House
- 4
- 5
Description
Step into a designer home that perfectly blends style, space, and spectacular 180-degree views. This 450m² masterpiece is crafted with premium finishes and offers customisation options for floor tiles, built-in cupboards, and elegant bathroom fittings — allowing you to tailor the space to your unique taste.
The grand entrance welcomes you into a seamless open-plan living area, where expansive stacker doors open to a generous balcony — ideal for entertaining or relaxing while soaking in the view. A designer kitchen, complete with a separate scullery and ample storage, caters to both aesthetic and functional needs.
Upstairs, you’ll find two luxurious main bedrooms with ensuite bathrooms, two additional spacious bedrooms with a shared full bathroom, and a cozy pyjama lounge. Every room on this level faces north and opens onto a shared balcony — the perfect place to greet each day with stunning vistas.andnbsp;
Downstairs, a self-contained basement flatlet or studio offers a versatile open-plan space with a kitchenette and bathroom — ideal for guests, extended family, or a home office setup.
The rooftop area offers even more potential, whether you envision a peaceful garden escape or your own private gym.andnbsp;
This exceptional home also includes a sparkling swimming pool, a beautifully landscaped designer garden, a 20,000-litre underground water tank complete with a pressure pump, staff quarters with an ensuite bathroom, as well as two oversized automated garages and two covered parking bays.andnbsp;
Located near top schools, medical facilities, shopping centres, and restaurants, this property offers both luxury and everyday convenience.
Contact us today to arrange a private viewing and meet the architect and interior designer to bring your dream home to life.andnbsp;
Address
Open on Google Maps- Address Noordheuwel, Krugersdorp, Gauteng
- City Krugersdorp
- State/county Gauteng
- Area Noordheuwel
Details
Updated on April 23, 2025 at 5:31 am- Property ID: HZRXGB-21998
- Price: R5,750,000
- Bedrooms: 4
- Room: 1
- Bathrooms: 5
- Property Type: House
- Property Status: For Sale
Mortgage Calculator
- Deposit Percentage
- Loan Amount
- Monthly Mortgage Payment
- Property Tax
- Home Insurance
- PMI
- Monthly HOA Fees













































