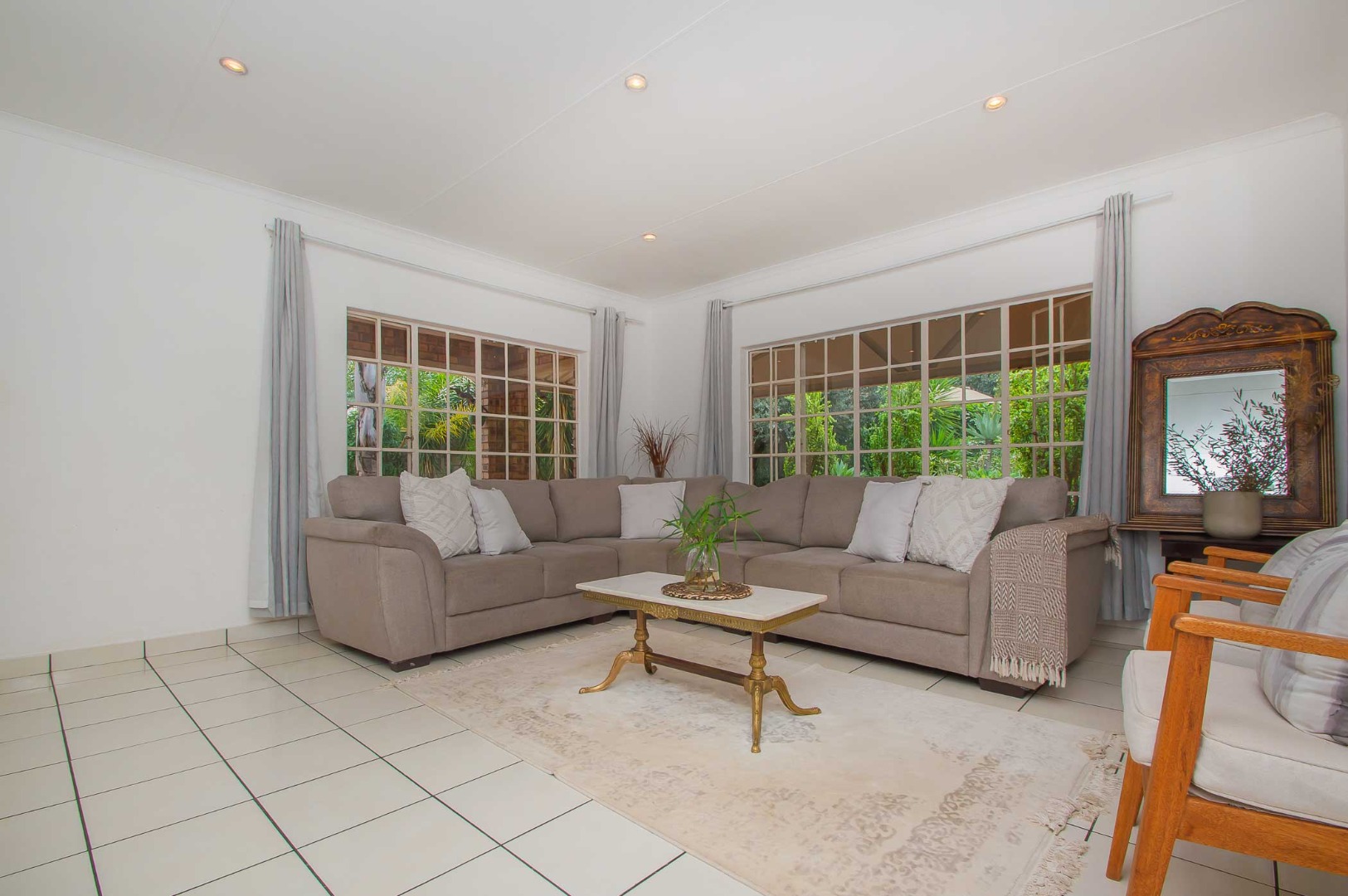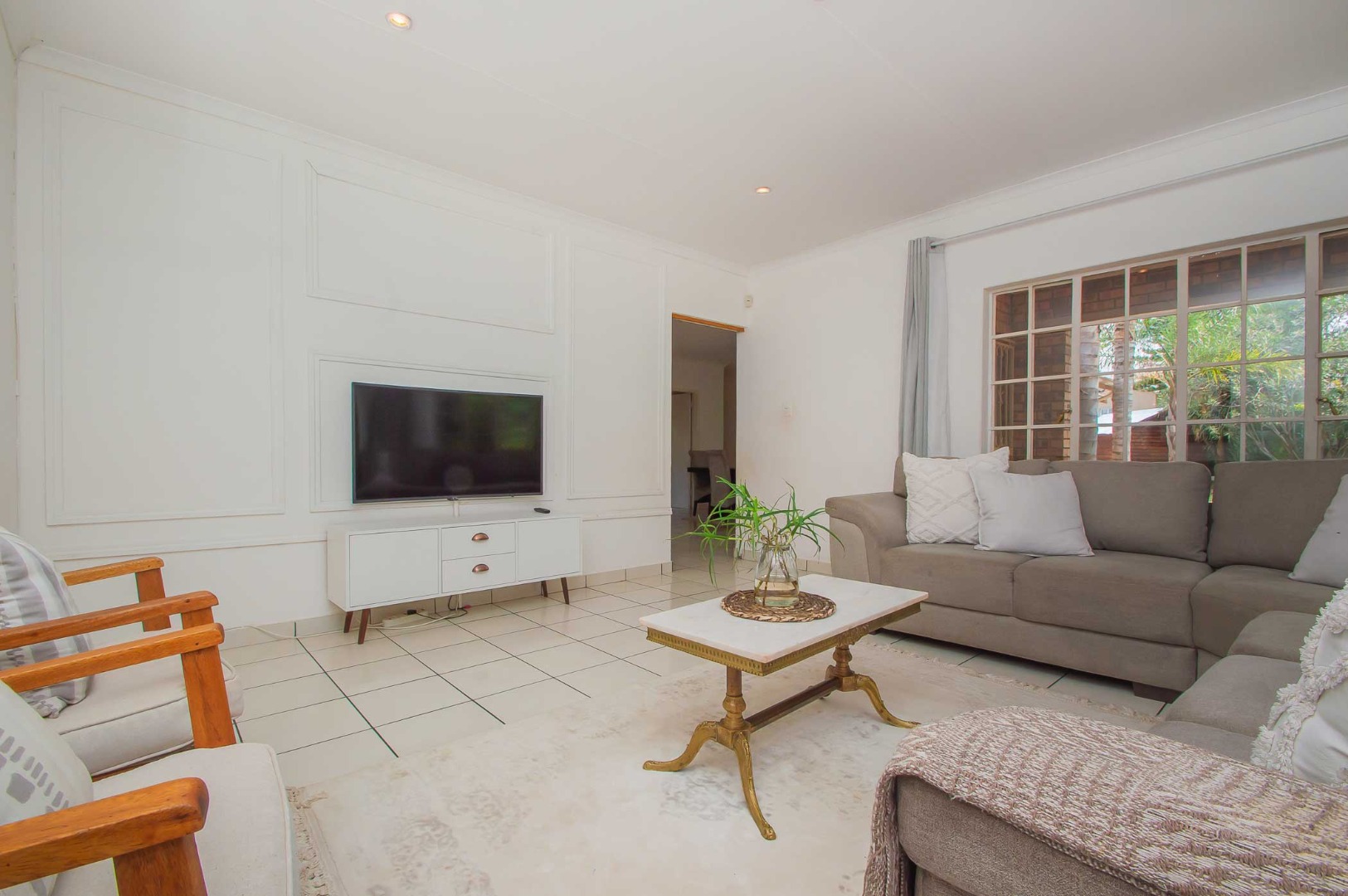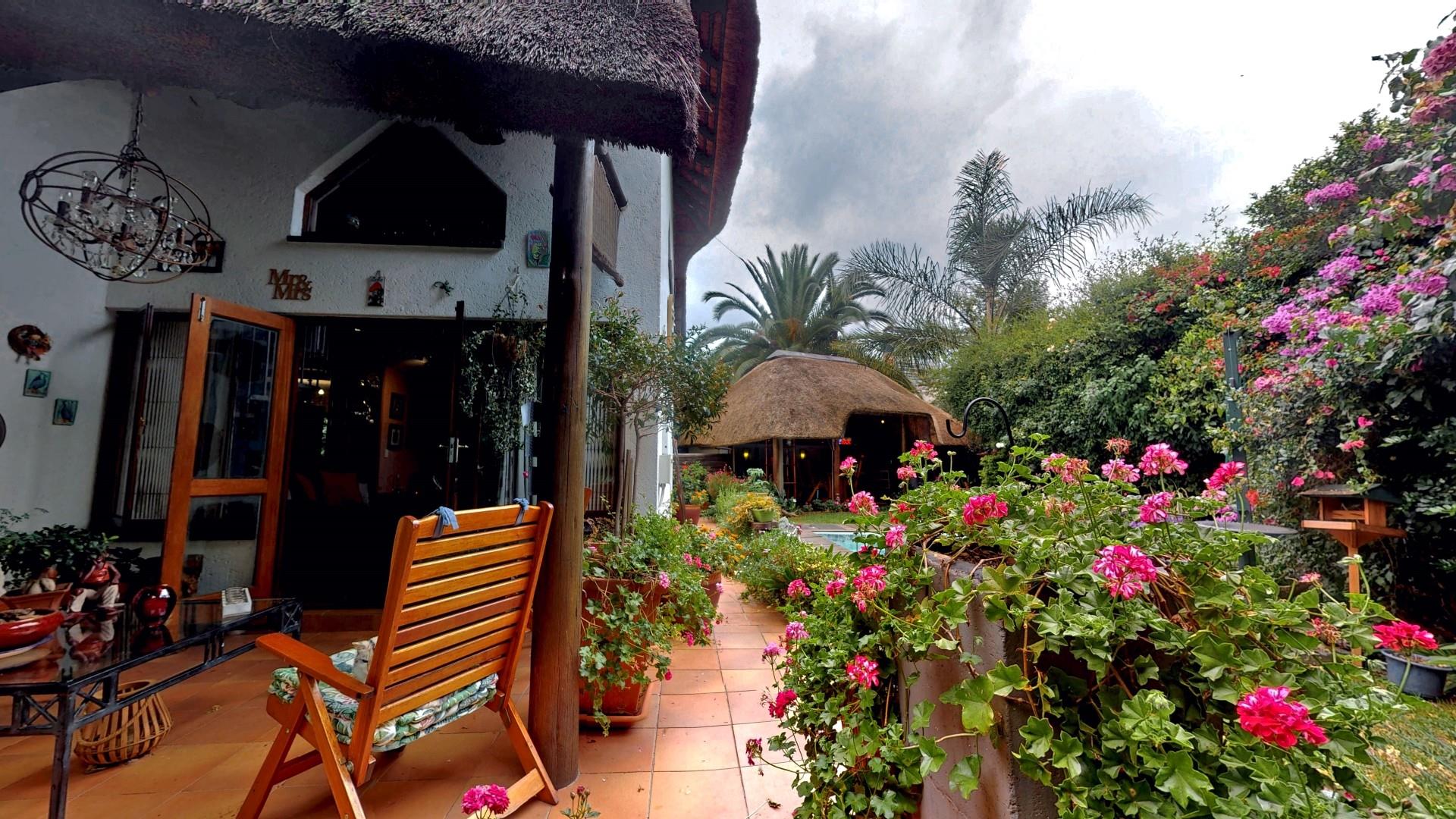Overview
- House
- 3
- 2
Description
3 Decent Sized Tiled Bedrooms, main with bathroom en suite.andnbsp;
There is a separate study with fitted shelves and cupboards, perfect for work from home office. This room could also be converted into a perfect family TV lounge.
2 Full Private Bathrooms to complement the house.
Modern Kitchen with Caesar stone tops, space for double door fridge and scullery for 2 water appliances.
Large lounge and adjacent dining room with direct access onto a covered patio perfect for entertaining and relaxing whilst the kids and dogs play in the expansive established garden and sparkling swimming pool.
In the back yard, there is a wooden Wendy house for extra storage.
Double enclosed carport plus staff accommodation.
Copies of Approved House Plans are available to view.
The Northwold Sanet Street project is a gated secure community.
ERF / Stand size is 1236m2, Under roof 220m2.
Address
Open on Google Maps- Address Northwold, Randburg, Gauteng
- City Randburg
- State/county Gauteng
- Area Northwold
Details
Updated on May 21, 2025 at 4:32 pm- Property ID: HZWLTP-22053
- Price: R2,399,000
- Bedrooms: 3
- Room: 1
- Bathrooms: 2
- Property Type: House
- Property Status: For Sale
Mortgage Calculator
- Deposit Percentage
- Loan Amount
- Monthly Mortgage Payment
- Property Tax
- Home Insurance
- PMI
- Monthly HOA Fees








































