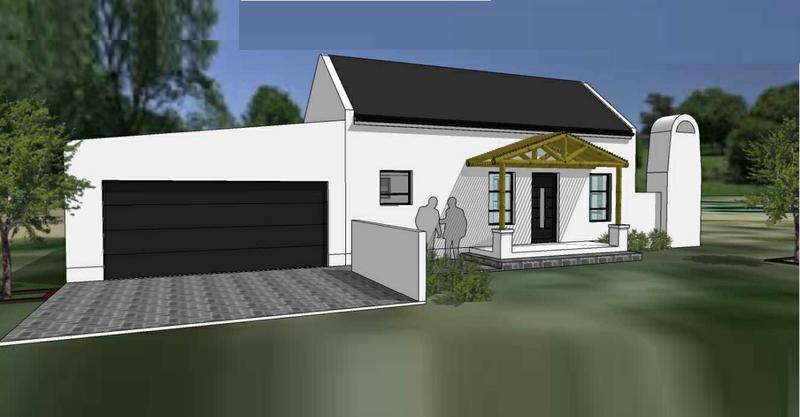Overview
- House
- 2
- 2
Description
PLOT AND PLAN – Nestled on the hillside in the popular St Helena Views Estate, this elevated property offers breathtaking views of both the countryside and the distant ocean. This thoughtfully designed home is perfect for modern, easy living. The provisional plan is flexible, allowing buyers to customize it to their needs before final approval by the HOA architect and Saldanha Bay Municipality.
THE HOME OFFERS:
*2 Spacious Bedrooms with built-in cupboards, sharing a full bathroom.
*Open-Plan Living Area – The front door leads into a bright family, dining, and kitchen space.
*Indoor Braai/Fireplace in the family room for cozy gatherings.
*Patio with Sea Views – Perfect for enjoying the fresh coastal air.
*Main bedroom – Generously sized with ample built-in cupboards and a private en-suite.
*Modern Kitchen – Featuring plenty of storage, a Bosch 4-plate gas burner, and a 600mm electric oven.
*Direct Access Garage – Leads into a scullery with an exit to the walled dry yard.
FINISHES AND EXTRAS:
*Choice of tiles or laminated flooring.
*Stylish ceiling lights.
*Aluminium windows & doors with wooden-painted railings where needed.
*Fibre-ready Wi-Fi point.
*Pre-paid Eskom electricity meter.
*Customizable built-in cupboards with white melamine carcasses and flat panel doors.
*Quartz kitchen and bathroom countertops.
*Convenient pot filler wall tap above the stove.
*Clearview burglar bars on all windows & a burglar alarm for added security.
DE WIT REALTORS, family owned locally operated NON-FRANCHISE Real-estate company in St Helena Bay offering you flexibility and customised service.
With a comprehensive portfolio of West Coast properties and two decades of local knowledge and experience we will find the perfect property for you.
Contact us now to book a viewing, you won’t be disappointed!
Address
- City St Helena Bay
- State/county Western Cape
- Area St Helena Views
- Country South Africa
Details
Updated on June 9, 2025 at 9:35 am- Property ID: HZ3653
- Price: R2,772,000
- Land Area: 446 meters_squared
- Bedrooms: 2
- Bathrooms: 2
- Garages: 2
- Property Type: House
- Property Status: For Sale
Mortgage Calculator
- Deposit Percentage
- Loan Amount
- Monthly Mortgage Payment
- Property Tax
- Home Insurance
- PMI
- Monthly HOA Fees





















